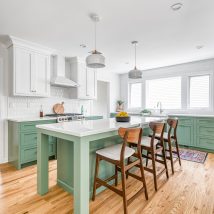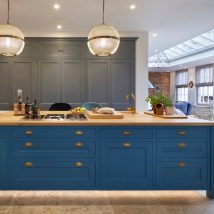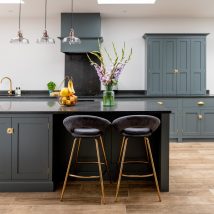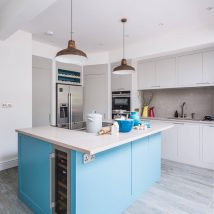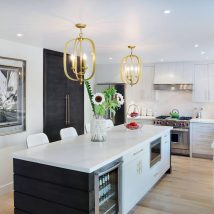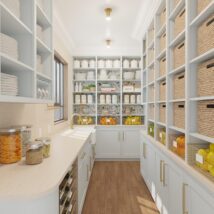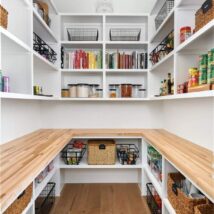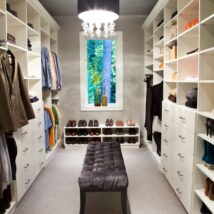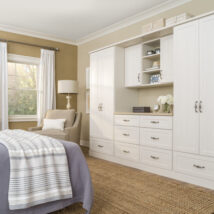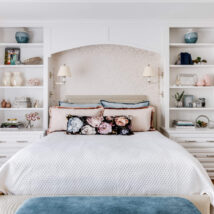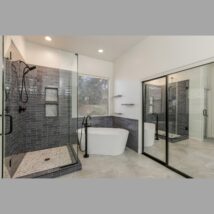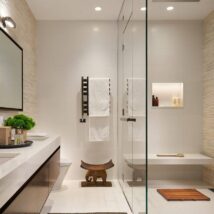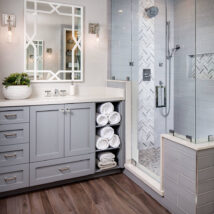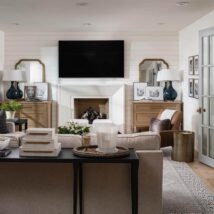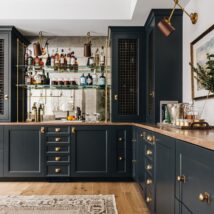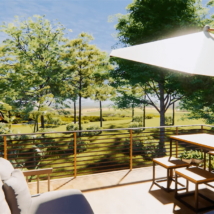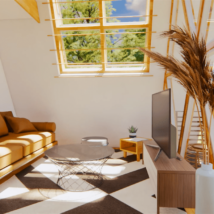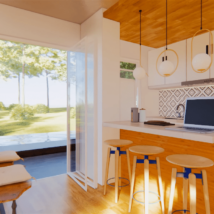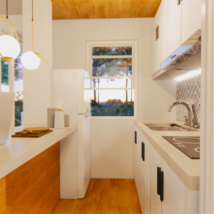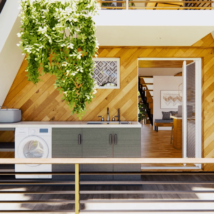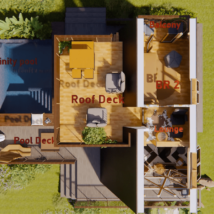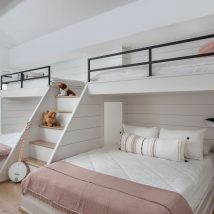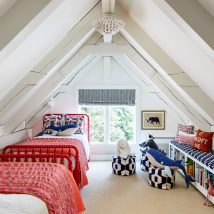Creating a luxurious kitchen that caters to your culinary and aesthetic desires is the dream of many homeowners. A kitchen is not just a place for preparing meals; it's the heart of the home where memories are made, and dreams are nurtured. If you're seeking inspiration to transform your kitchen into a lavish retreat, these 20 luxury kitchen design ideas will guide you towards creating your dream kitchen.
1. Bold and Beautiful Backsplashes
Incorporate bold and beautiful backsplashes that stand out. Think of materials like marble, intricate tiles, or even custom-designed pieces that add a touch of personality and luxury to your kitchen.
2. High-end Appliances
Invest in high-end appliances that not only look sleek but also offer the best functionality. Brands like Sub-Zero, Wolf, and Miele are synonymous with luxury and efficiency.
3. Custom Cabinetry
Opt for custom cabinetry designed to fit your kitchen's unique dimensions and your personal style. From classic wood finishes to modern, high-gloss options, the choices are limitless.
4. Elegant Countertops
Quartz, marble, and granite countertops not only add beauty but also durability to your kitchen workspace. Choose a material that complements your kitchen's overall design.
5. Statement Lighting
Lighting plays a crucial role in setting the mood. Opt for statement pieces like chandeliers or custom-designed lighting fixtures that illuminate your kitchen beautifully.
6. Spacious Kitchen Islands
A spacious kitchen island serves multiple purposes - from dining area to extra prep space, making it a must-have in any luxury kitchen.
7. Walk-in Pantry
A walk-in pantry provides ample storage space, keeping your kitchen clutter-free and organized. Customize it to fit your storage needs.
8. Integrated Smart Technology
Incorporate smart technology for added convenience. From smart ovens that you can control with your smartphone to integrated sound systems, technology can elevate your kitchen experience.
9. Luxury Flooring
Choose high-quality flooring materials like hardwood or natural stone that are not only durable but also add to the overall luxurious feel of your kitchen.
10. Sophisticated Color Schemes
Select sophisticated color schemes that reflect your style. Neutral palettes with pops of color can create a timeless and elegant look.
11. Dynamic Ceiling Designs
Don't forget the ceiling. Whether it's coffered, tray, or adorned with intricate plasterwork, a dynamic ceiling design can add depth and character to your kitchen.
12. Butler's Pantry
A butler's pantry, equipped with a sink, additional storage, and sometimes even a second dishwasher, can make entertaining a breeze.
13. Designer Touches
Incorporate designer touches through hardware, fixtures, and accessories. These details can make a significant impact on the overall luxury feel of your kitchen.
14. Open Shelving
Open shelving offers a way to display your fine china, glassware, or unique culinary gadgets, adding a personal touch to your kitchen.
15. Wine Storage
For the wine enthusiast, dedicated wine storage or a built-in wine cooler is a luxurious addition that also adds functionality.
16. Herb Garden
Integrate a small indoor herb garden. Fresh herbs at your fingertips not only make cooking more enjoyable but also add a touch of greenery.
17. Pot Filler Faucet
Install a pot filler faucet above your stove for added convenience and a professional touch.
18. Spa-like Features
Incorporate spa-like features such as a built-in espresso machine or a steam oven to bring the luxury of a café or bakery into your home.
19. Mixed Material Aesthetics
Combine various materials like wood, metal, and glass to create depth and intrigue in your kitchen design.
20. Attention to Detail
Finally, it's the attention to detail that truly defines a luxury kitchen. From the drawer organizers to the type of grout used in your tilework, every element should be considered for its contribution to the overall aesthetic and functionality of the space.
Creating a luxury kitchen is about blending functionality with style. It requires careful planning, a keen eye for design, and an appreciation for the finer things in life. Whether you're undertaking a full kitchen remodel or looking to update certain aspects, these 20 design ideas will help you create a space that's not only a pleasure to cook in but also a joy to inhabit. Remember, the ultimate luxury in a kitchen is personalization, ensuring that the space meets your specific needs and reflects your personal style.






















